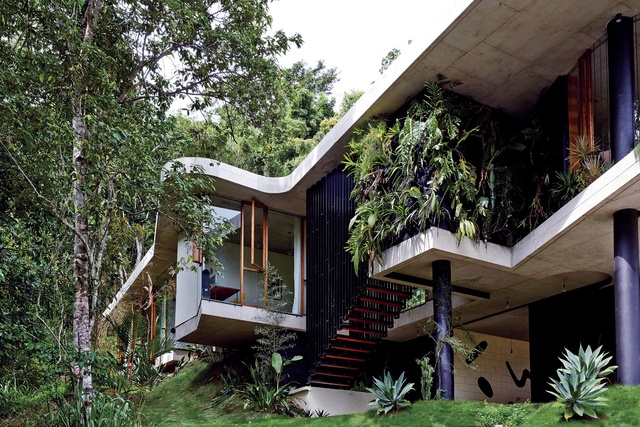Clik here to view.

Here is an architect/builder/inventor and an interior innovator at their combined best. The Planchonella House in Cairns is not constrained by climatic concerns or by a client who might have had differing design aspirations. It has a consistency throughout. Its most persuasive attitude is its invention and directed playfulness. As architect and builder Jesse Bennett informed us on site, “The form of the house evolved out of planning the internal relationships.” This house was not formed from a singular concept but from an evolving set of often opposite relationships: open to closed container, concrete upper to concrete lower slab, concrete to glass, timber framing to metal framing, air to solid, planar to curved. The house often appears raw because of the directness of its materials but it is highly sophisticated and inventive in its detailing. The combination is surprising and confident and it is this that sets this house apart.
The Planchonella House also belongs to its place. The rear northern courtyard sets the datum for the large amoebic living platform. This courtyard, with its spongy carpet of green grass, is a northern harbour while the house proper occupies a southern viewing platform. With arms extending north and east, enjoying the calm lawn that faces upwards to the mountain and rainforest, the house focuses on the south, the long view and long drop of the impossibly steep site. It is to the south that the curvaceous edge of the two concrete slabs – floor and roof – are most wonderfully linked by the play of glazed vertical panels, framing the view in rosewood, then floating in frameless glass. The fine black silicon lines of glass panelling joints are reminiscent of seamed hosiery. The joy of living is embraced at every viewpoint.
