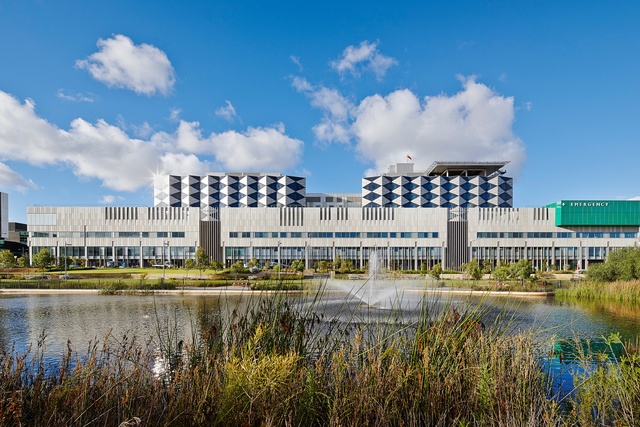
The Main Hospital Building at Perth’s Fiona Stanley Hospital is commended for its remarkable resolution of a highly complex program. An exceptional degree of clarity has created a tangible atmosphere of calmness, due in large part to the central, well-proportioned internal “street” and the careful planning of frequent and regularly spaced views to beautifully landscaped courtyards. The scale of the building is deftly handled, including a podium with landscaped roof and separated ward towers. A restrained material palette supports the calming effect of the frequent contact with landscape. The sophisticated facade system on the ward towers, which responds aesthetically to the geometric structure of the banksia flower and seed pods, cleverly manages outlook and sun control. Major public artworks also form an integral part of the design response. As the central component of a major new medical precinct, the Main Hospital Building at Fiona Stanley Hospital successfully establishes premium architectural standards and a coherent urban framework for the ongoing development of an entire “health city.”
Read the project review by Michael Keniger from Architecture Australia Sep/Oct 2014.