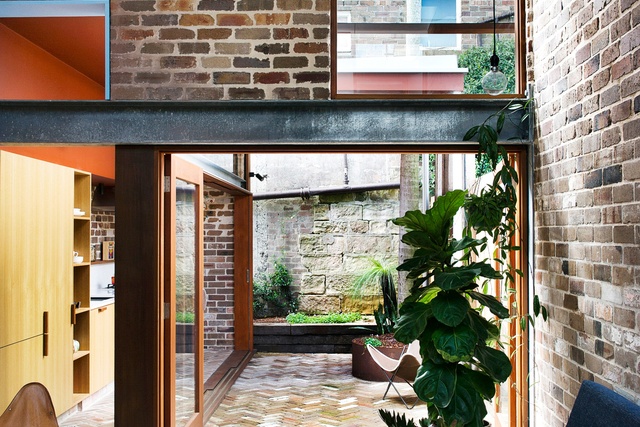Clik here to view.

This project is a great example of clever design delivering significant architectural benefit to a severely constrained site. It is a narrow, single-storey terrace with a ten-metre-high brick warehouse facade on the northern boundary, so opportunities for light and ventilation were limited. These issues were resolved with carefully positioned light and ventilation wells, a north-facing clerestory reflecting sunlight into the heart of the building, and a long narrow semi-covered courtyard paired with a narrow kitchen that can be opened up to share outdoor space when weather permits. Recycled bricks are incorporated into parts of the interior. Combined with strategically placed highlight windows, which link the internal space to the high northern boundary wall, they visually expand the volume. A step in the original floor level allowed the architect to insert an extra bedroom within the existing roof space. The sense of space, light and warmth that has been created on such a tight site is a credit to the architect’s capacity firstly to imagine the opportunities and secondly to deliver the outcome in such a sophisticated and well-resolved manner.
