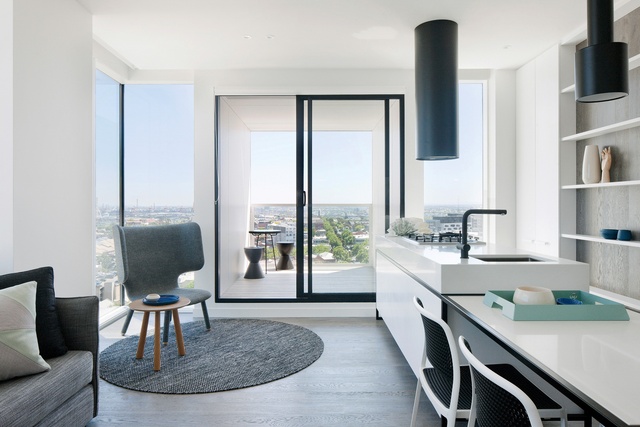Clik here to view.

As a model for multiple housing in the contemporary city, Upper House stands tall. Its program is innovative and well conceived: the strategy of creating a communal platform at the present council height limitation has benefited developer, user and the city. It allowed the council to re-evaluate its height policies, knowing that the community within the building was to benefit from this dedicated communal platform. It gave the city a new place from which to reflect on itself and its inherent grandeur, and it also allowed the developer to build an additional five levels on a reduced footprint, to a new considered height.
Upper House’s internal communal living room is inserted at this break in levels, opening onto an outdoor recreation platform with a breathtaking view of the Melbourne skyline. The building’s form benefits from this welcome indentation of fenestration and the surprise addition of greenery, which reads in the day as a deep shadowed platform and at night as an illuminated horizontal light band linked with the lit louvred hallway windows of the tower.
