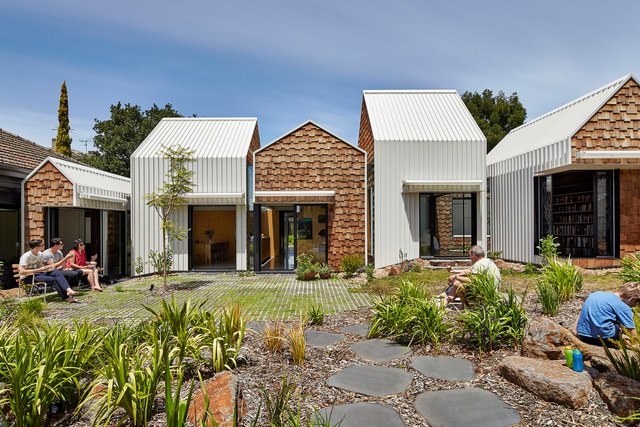
Inserted deftly into a suburban streetscape, the playful additions and alterations of the Tower House are a surprisingly comfortable and delightful fit. From the street, the project’s defining tall-shingled “tower” can be seen alongside the renovated weatherboard cottage. As the site opens up towards the rear laneway, a distinctive character is revealed through a series of added pavilions, each possessing an apparently childlike silhouette of a house. Each of the profiles of the little pavilion “houses” is skilfully manipulated to turn a low-scale and well-finished face to the southern neighbour whose boundary the new buildings hug. This generous approach to the neighbourhood extends to the rear laneway, where a sunny, north-facing garden invites neighbours to engage.
The playful external pavilion forms reveal themselves internally through elegantly detailed skylights and a charming menagerie of domestic-scaled volumes. Diverse living zones have been provided with no hint of the disjuncture that might have been anticipated, all made right by the harmonious choice of materials and the skilful resolution of junctions between forms and finishes. There’s a timber-lined and book-lined study with its floor below ground level. Here one can look out at the level of flowers. Another highlight is the netted floor of the tall tower, where parents and children can escape and enter another world, suspended and cushioned with a framed view of the rear garden. It’s an absolute delight. This project demonstrates how the talents of the architect can deliver on a client’s ambition to be a positive influence in their community.