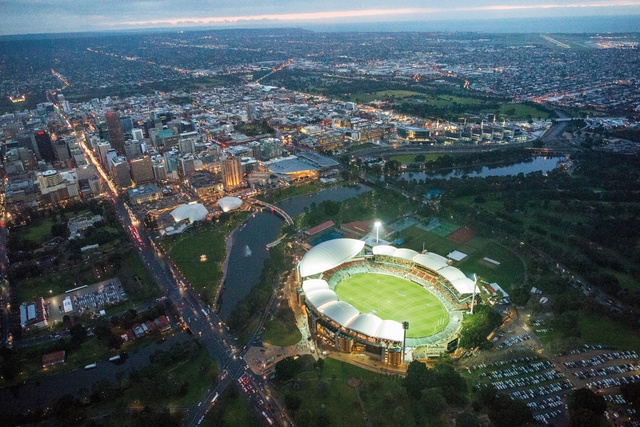
The redevelopment of the Adelaide Oval has set a new standard for facilitating a range of sporting and hospitality events within a major sports stadium. The project retains the unique characteristics of the Adelaide Oval by creating pavilions that not only provide perfect sightlines for a game but also allow views to break out of the central bowl. Of special note is the retention of the northern grass bank, its Moreton Bay fig trees enhanced by a new hospitality deck. This retention of one of the Adelaide Oval’s most favourite viewing points reinforces the globally recognized identity of the ground.
The new complex makes the most of its urban context. It engages successfully with the city and parklands by introducing a transparent perimeter skin and elevated external terraces with views back to the city, which have proved to be extremely popular. The complex, curved stadium roof forms are suitably grand in scale yet structurally refined to the point of looking deceptively simple. The choice of materials and detail rejects the brutality that has been prominent in this typology over recent decades. However, robustness is not compromised. All parts of the Adelaide Oval have been carefully considered to produce what must be, nationally, one of the most accessible and most spatially dramatic public buildings devoted to sport.